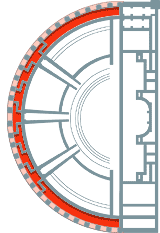- Home
- The city
- The early Roman city
- The theatre
- The galleries
Map.
© D. Busson et V. Charlanne.
The exterior gallery
The theatre's exterior gallery gave onto the Roman roads. Preserved and still standing to a good height, it could be seen from the kitchens of the Lycée Saint-Louis. It consisted of a façade wall made of small masonry, opening onto the outside with an arcade of 31 arches flanked by 32 piers of the same width. This even placement of stone and empty space gave it a harmonious appearance. A pilaster was set into each pier. The gallery was built on a 6-foot wide concrete foundation on which red semicircles were traced-they served as guides for putting this architectural arrangement in place.
An upper gallery?
The existence of an upper, colonnaded gallery over the exterior gallery has been hypothesized. This gallery, facing the cavea would have served as a shelter in case of rain, as was the case in other Roman theatres. The base of an Attic column discovered on the site could have come from such a gallery. The presence of a velum, though highly likely, remains equally hypothetical, as no trace of a pole corbel has been found.
