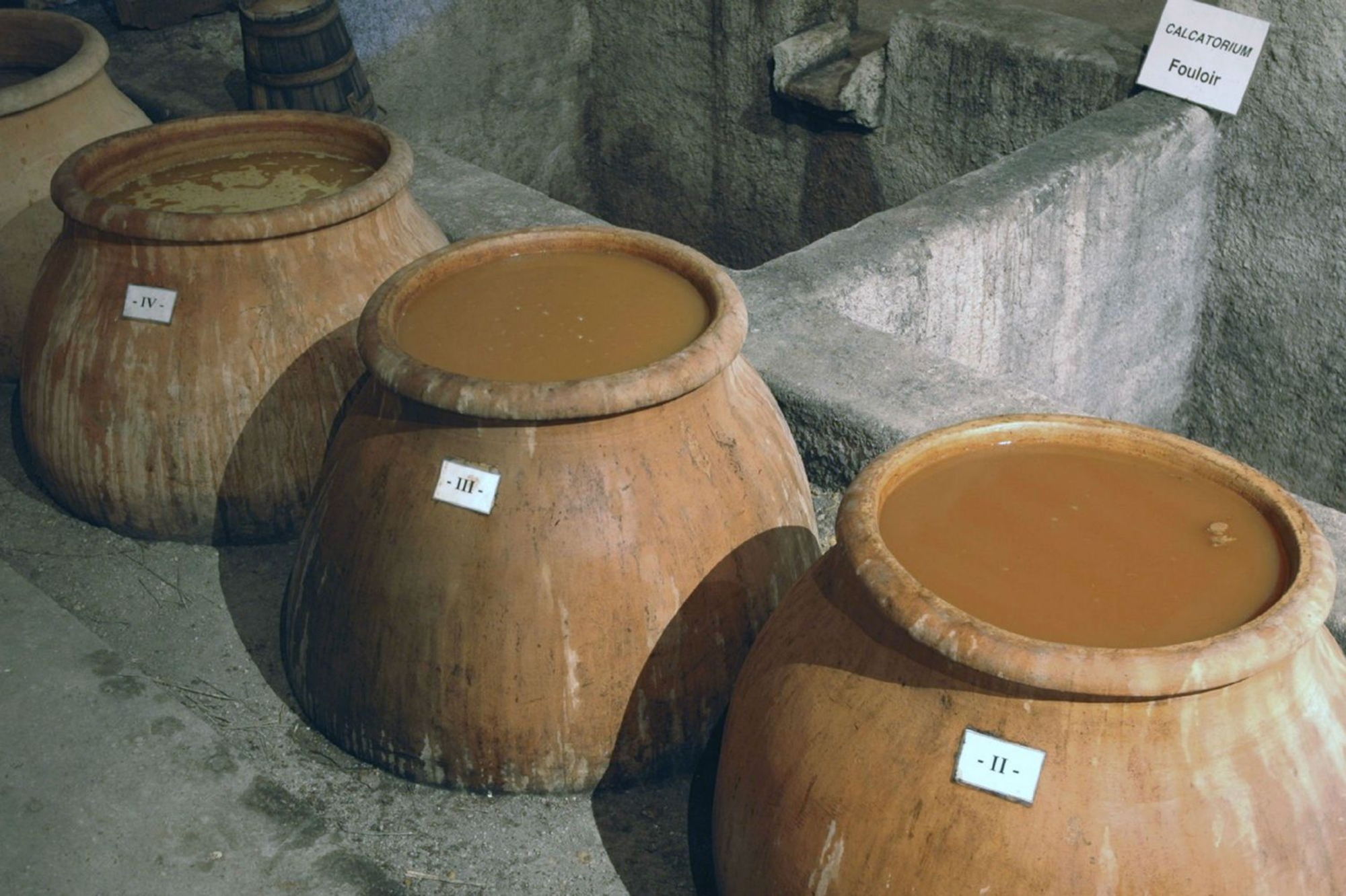
- Home
- Loupian, a villa in Gallia Narbonensis
- Wine-growing villas in the Early Roman Empire
- From farm to villa
Starting in the mid-1st century CE, Loupian was part of a wider development of the villa in Narbonese Gaul. The architectural ascension of the estate model was not the result of a break, but rather a reshuffling of the earlier farm type. A single ensemble was used for structures to underscore the owner's social standing and others for the equipment needed to farm the estate. Significantly, the wings of the early 1st century CE farm where workers were housed were maintained. The addition of a central residence meant that storage areas from earlier periods had to be eliminated. Agricultural implements and equipment were placed in a third section, with the construction of a huge warehouse.
It's possible that such a project required a knowledge of the recommendations of those authors who wrote about agriculture, but it certainly demanded a set of urban skills – given the systematic use of lime cement, specific techniques used to decorate the various rooms and the way in which the bathing area was built. We should not exaggerate the monumentality of the whole. The building on the slope are not built on costly masonry foundations, but on terraces, which were much cheaper to build and closer to farming technology. This example reveals the possibility of the involvement of a upper-class figure from one of the cities in Narbonese Gaul.


