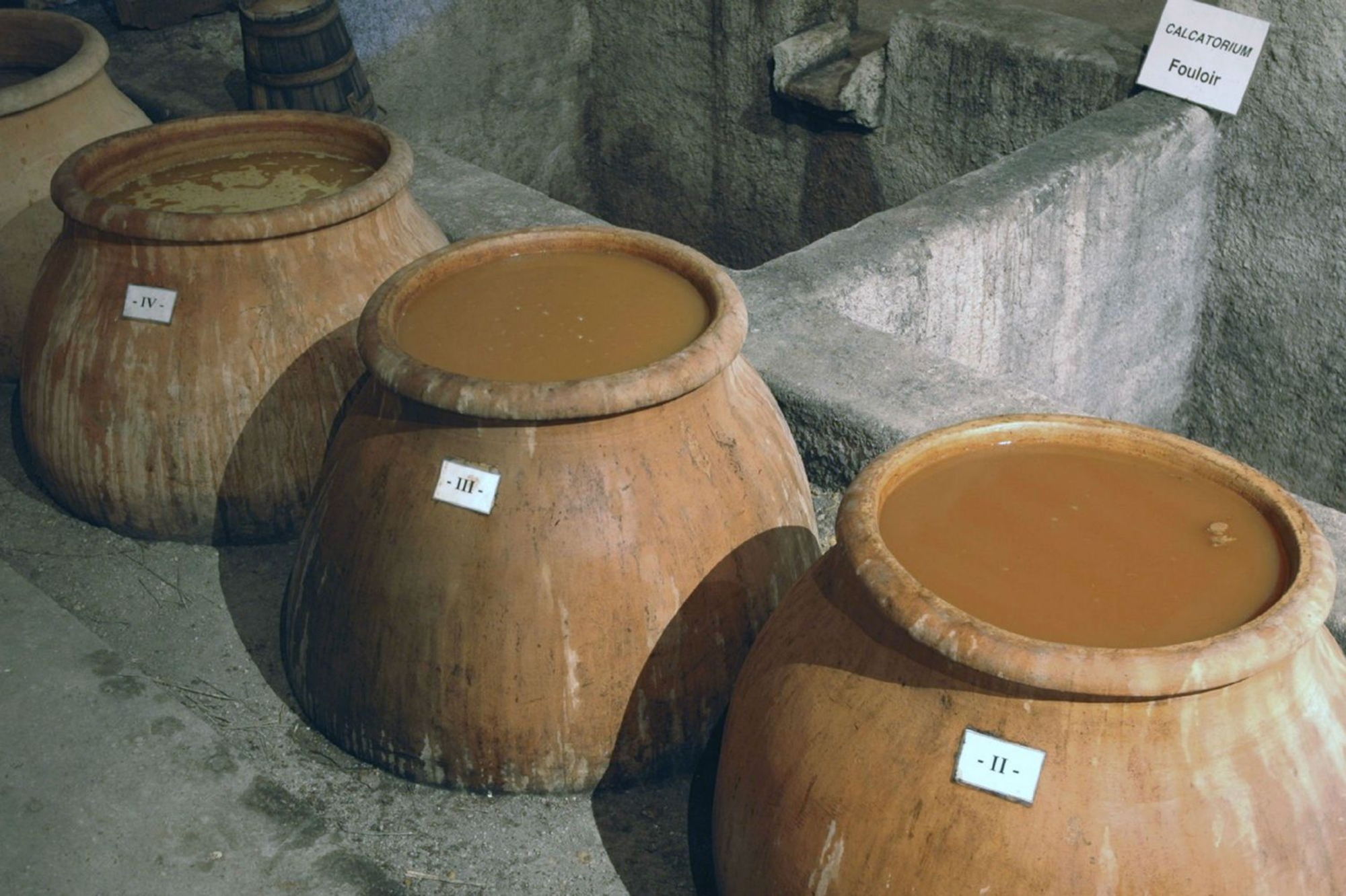
- Home
- Loupian, a villa in Gallia Narbonensis
- Wine-growing villas in the Early Roman Empire
- Housing for labourers
Most of the population of the estate consisted of the manpower that was crucial for farmwork. This was a permanent group, some were perhaps in servitude or had some other form of dependent relationship to the estate owner. Some of them lived in housing that was immediately to the southwest of the residence. This proximity was only in appearance, and the absence of a direct connection to the owner's apartments underscored the social distance that separated the two classes of residents.
This housing was located in buildings that were descendents of the 1st century BCE farm, built around an independent courtyard. The unfired brick walls were covered with a clean white coating. The living areas took up one of the wings that was compartmentalised into a row of rooms. One room, some 30 sq. metres in size, was fitted with a corner hearth: two flat tiles set on top of the beaten earth floor. Another room, where cooking took place, had a rudimentary sink, and a floor covering perhaps indicated a sleeping area. The occupants had access to a nearby 18 sq. m shed, where recipients were set into the ground. Each of these small rooms appeared to have been used for various aspects of family life, and even served to bury infants who died during birth or shortly after.
Associated media
Open Media Library
