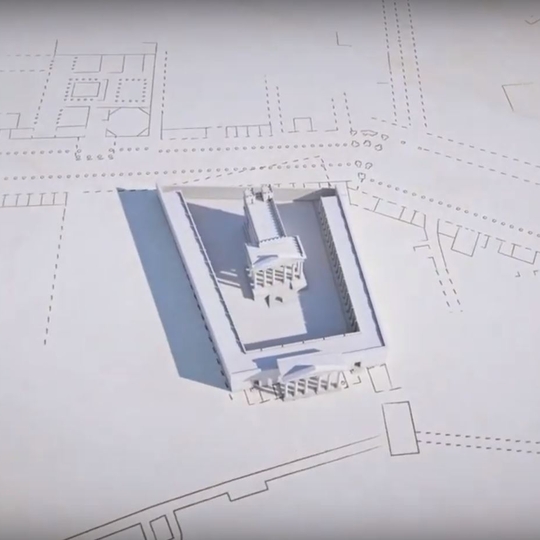- Accueil
- Media library
- Sanctuary of Nabu in Palmyra
- Sanctuary of Nabu in Palmyra
<p dir="ltr"><span id=”docs-internal-guid-d0981dd0-7fff-13b5-78bc-981caac9511a”>Reconstruction of the sanctuary of Nabu in Palmyra as it was 2000 years ago. Standing to the west of the Temple of Bel, the sanctuary of Nabu opened to the south onto the el-Saraysir wadi through a six-column propylaeum </span>built with money from the Belshouri family. </p>
<p dir="ltr"><span id=”docs-internal-guid-d0981dd0-7fff-13b5-78bc-981caac9511a”>Stage 1 - 75-80 CE. The temple stood at the centre of a trapezoid courtyard, </span>surrounded by a portico. <span id=”docs-internal-guid-d0981dd0-7fff-13b5-78bc-981caac9511a”> Although originally intended as a peripteral temple on a Roman-style podium with eleven columns on the sides and six on the facade, with two inscriptions engraved on the two central columns, giving the name of the founders, three cousins of the Elahbel family, construction was abruptly halted at the end of the 1 <sup>st</sup> century. The temple had accessible roof terraces as did the Temple of Bel</span></p>
<p>Stage 2 - circa 150 - 160 CE <span id=”docs-internal-guid-d0981dd0-7fff-13b5-78bc-981caac9511a”>In parallel to the construction of the great colonnade, the sanctuary was enlarged and opened to the north with the addition of a new monumental, ten-column propylaeum, and the creation of a false facade on the temple cella. This large-scale project was commissioned by descendants of the Elahbel family. The inscription on the architrave of the north portico gives us the name of the generous donor, Onainos, son of Adoudan</span></p>
<p>Stage 3 - circa 180 CE. <span id="docs-internal-guid-d0981dd0-7fff-13b5-78bc-981caac9511a">After a conflict, lost by the Elahbel family, the new boundary of the sanctuary was completely dismantled and replaced by a series of shops. The southern propylaeum once again became the main entrance to the sanctuary; it was dismantled and reassembled in alignment with the second southeast column, perpendicular to the axis of the temple. A possible monumental altar was added in the centre of the courtyard a few years later, and a shop was purchased and demolished on the north side to create an entryway to the sanctuary from the great colonnade.</span></p>
