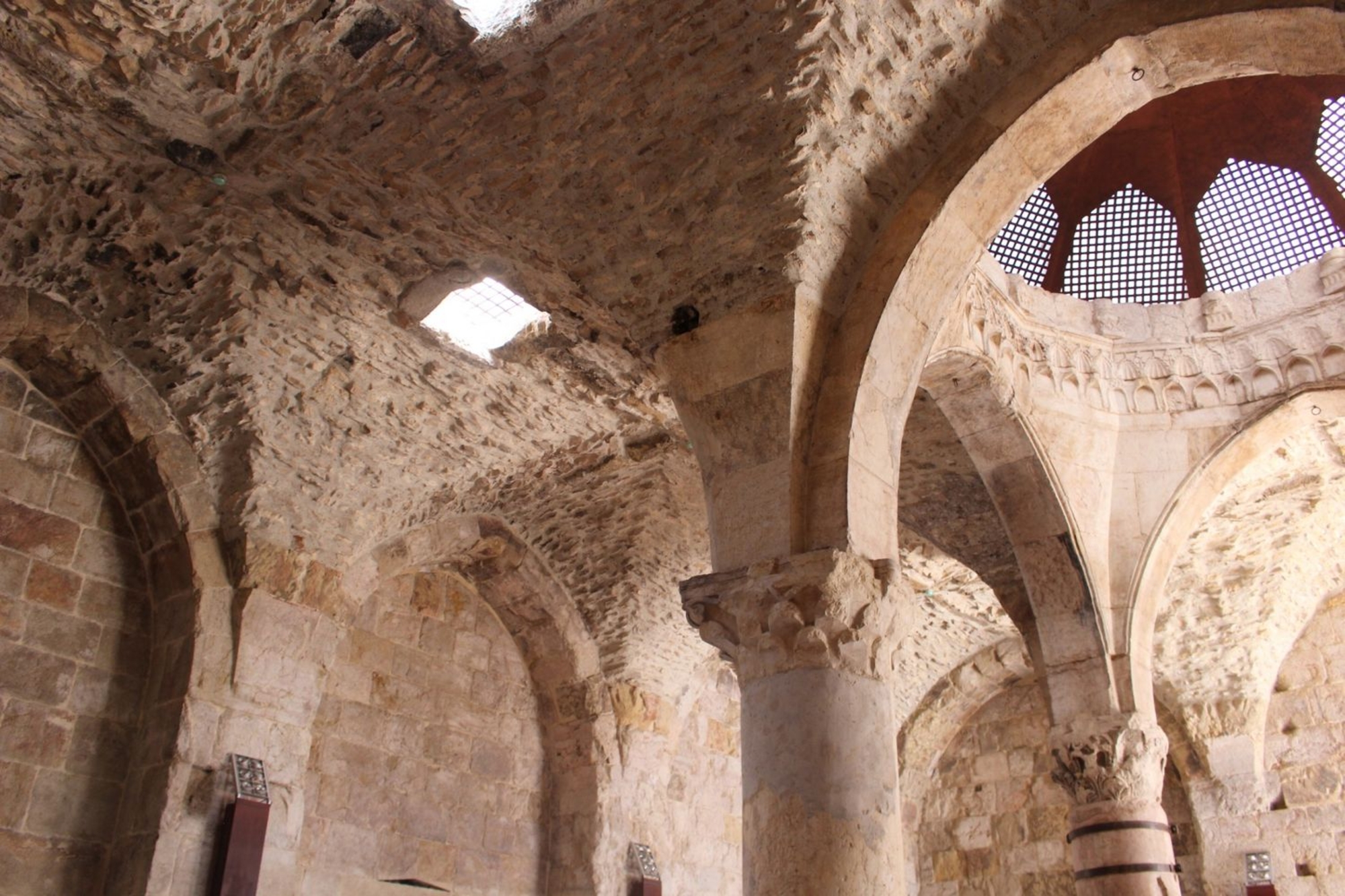
- Home
- Explore the site
- Daily life in the castle
- Prayer
Since warrior monks organised their days around prayer, the chapel was essential to the community’s spiritual life. The chapel at the Krak des Chevalier was located northeast of the early enceinte. The projecting chevet on the eastern face has chamfered corners and tabular bossage.
Several doors led inside the building. The western portal is devoid of decoration. Another door opened to the southeast under a porch connecting the chapel and the great hall to the east. Finally, a door to the north led to a ring-shaped room.
Inside, the chapel is just over 21 metres long and eight metres wide. The nave has a broken barrel-vault. A large pointed arch opens onto the apse with a cul-de-four vault. The interior space is unified by a cornice that runs around the walls at the same height as the buttress imposts. The light entered through a bay at the back of the choir, another over the entrance, and through windows pierced at the base of the vaulting on each side of the chapel. Reminiscent of Provençal Romanesque architecture, the side walls are lightened by large pointed arches.


